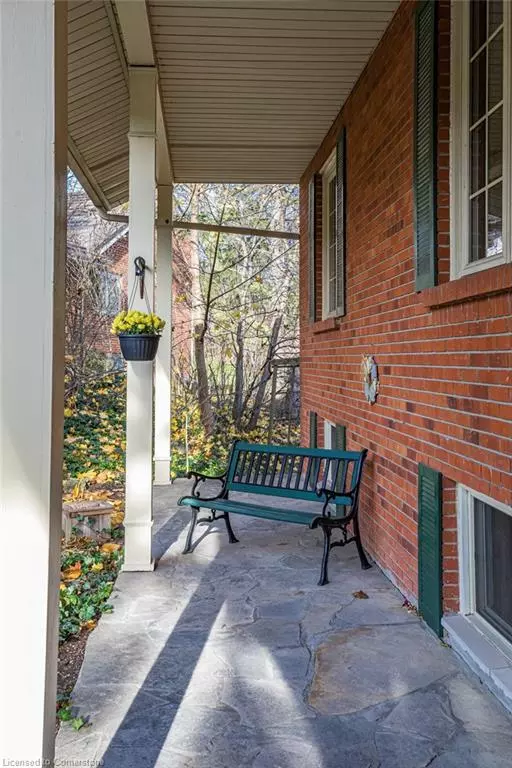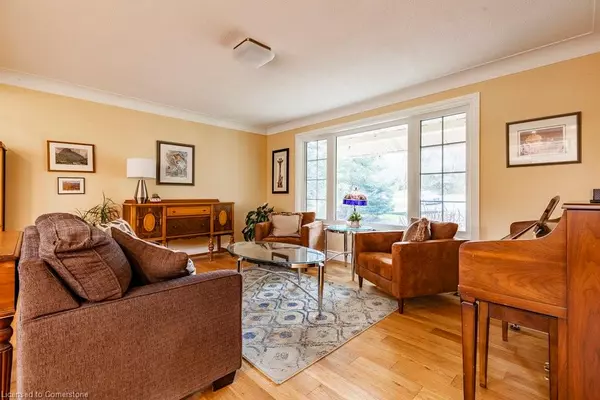
10 Valleydale Court Hamilton, ON L8H 4Z8
4 Beds
3 Baths
1,379 SqFt
UPDATED:
12/18/2024 01:57 PM
Key Details
Property Type Single Family Home
Sub Type Detached
Listing Status Pending
Purchase Type For Sale
Square Footage 1,379 sqft
Price per Sqft $796
MLS Listing ID 40681817
Style Bungalow Raised
Bedrooms 4
Full Baths 2
Half Baths 1
Abv Grd Liv Area 1,379
Originating Board Hamilton - Burlington
Year Built 1978
Annual Tax Amount $5,916
Lot Size 0.550 Acres
Acres 0.55
Property Description
Location
Province ON
County Hamilton
Area 43 - Flamborough
Zoning S1
Direction South of Hwy 8, East of Rosebough
Rooms
Other Rooms Shed(s)
Basement Separate Entrance, Walk-Out Access, Full, Finished
Kitchen 1
Interior
Heating Forced Air, Natural Gas
Cooling Central Air
Fireplaces Number 1
Fireplaces Type Family Room, Insert, Gas
Fireplace Yes
Window Features Skylight(s)
Appliance Dishwasher, Dryer, Freezer, Microwave, Range Hood, Refrigerator
Exterior
Parking Features Attached Garage, Built-In
Garage Spaces 2.0
Utilities Available Natural Gas Connected
View Y/N true
View Trees/Woods
Roof Type Asphalt Shing
Lot Frontage 60.0
Lot Depth 175.0
Garage Yes
Building
Lot Description Urban, Irregular Lot, Ample Parking, Cul-De-Sac, Near Golf Course, Greenbelt, Highway Access, Open Spaces, Park, Playground Nearby, Quiet Area, Ravine, School Bus Route, Shopping Nearby
Faces South of Hwy 8, East of Rosebough
Foundation Poured Concrete
Sewer Septic Tank
Water Cistern, Well
Architectural Style Bungalow Raised
Structure Type Brick
New Construction No
Schools
Elementary Schools Greensville Elementary, St. Augustine
High Schools D.V.S.S., Westdale, St. Mary'S
Others
Senior Community No
Tax ID 174880035
Ownership Freehold/None






